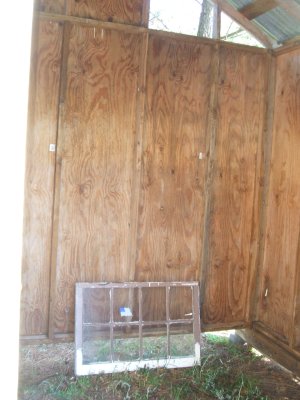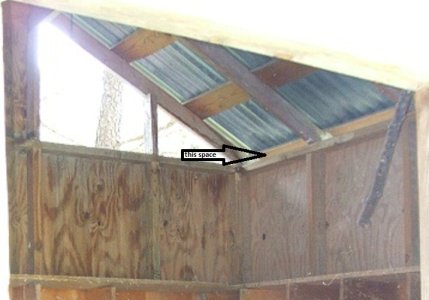canesisters
Almost Self-Reliant
- Joined
- Aug 27, 2012
- Messages
- 133
- Reaction score
- 121
- Points
- 193
When I first got into chickens, I was given a shed to use as a coop (I have GREAT neighbors!!). I've made LOTS of changes over the past year (floor.... door... window... etc) but I'm stumped by the 'vent' at the back.
The shed is 8'x8' - 2 sheets of plywood on each side with 2 triangle pieces added at the 'tall' ends (gable ends??) - except for that 'vent'. They left one of the triangles off and stapled fence wire over that space. The roof is metal and there is NO overhang on the gable ends.
The 'vent' does a good job of keeping it reasonable cool. But when it's storming, the wind blows just right and it rains down on the chickens roosting inside.
There is nothing above it other than a 2x4 - so not a lot to work with.
So - 2 issues.
1. I do as little ladder work as possible so whatever the solution might be, it needs to include me not doing a lot of reaching, streatching, leaning and lifting at the top of a 12' ladder.
2. It needs to be something that can be opened and closed depending on the weather (see #1 - no ladder involved if at all possible)
3. my great neighbors are wonderful for loaning/giving things but are way to busy to help with chicken-related building projects so it needs to be something I can manage alone
When we had a hurrican blow in last fall I stapled plastic over it. That stayed there till I took a rake and shreaded it earlier this summer. (again... not a fan of ladders)
I'm sure there is probably an easy solution that I'm just not thinking of because all I can see is the ladder and the long drop to the ground. LOL
These were taken back when I first started working on it.

(that window on the ground has been installed in the wall to the left)

(the arrow was another issue... it's the big triangle behind it that I need help with)
The shed is 8'x8' - 2 sheets of plywood on each side with 2 triangle pieces added at the 'tall' ends (gable ends??) - except for that 'vent'. They left one of the triangles off and stapled fence wire over that space. The roof is metal and there is NO overhang on the gable ends.
The 'vent' does a good job of keeping it reasonable cool. But when it's storming, the wind blows just right and it rains down on the chickens roosting inside.
There is nothing above it other than a 2x4 - so not a lot to work with.
So - 2 issues.
1. I do as little ladder work as possible so whatever the solution might be, it needs to include me not doing a lot of reaching, streatching, leaning and lifting at the top of a 12' ladder.
2. It needs to be something that can be opened and closed depending on the weather (see #1 - no ladder involved if at all possible)
3. my great neighbors are wonderful for loaning/giving things but are way to busy to help with chicken-related building projects so it needs to be something I can manage alone
When we had a hurrican blow in last fall I stapled plastic over it. That stayed there till I took a rake and shreaded it earlier this summer. (again... not a fan of ladders)
I'm sure there is probably an easy solution that I'm just not thinking of because all I can see is the ladder and the long drop to the ground. LOL
These were taken back when I first started working on it.

(that window on the ground has been installed in the wall to the left)

(the arrow was another issue... it's the big triangle behind it that I need help with)
