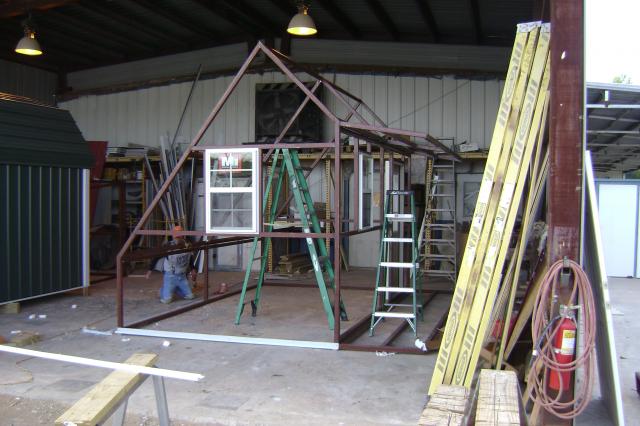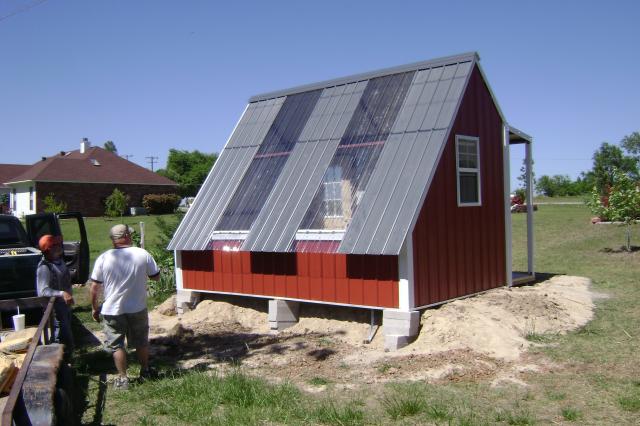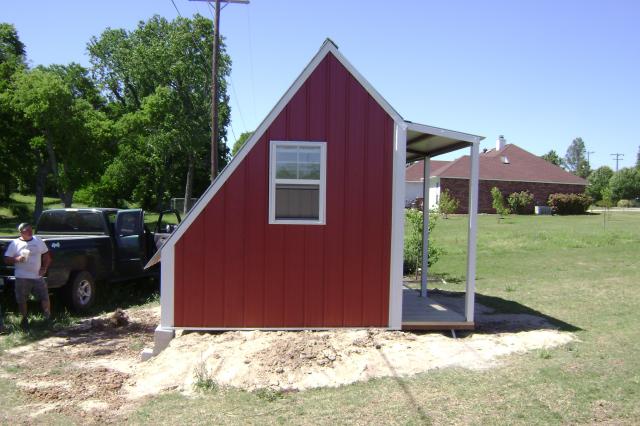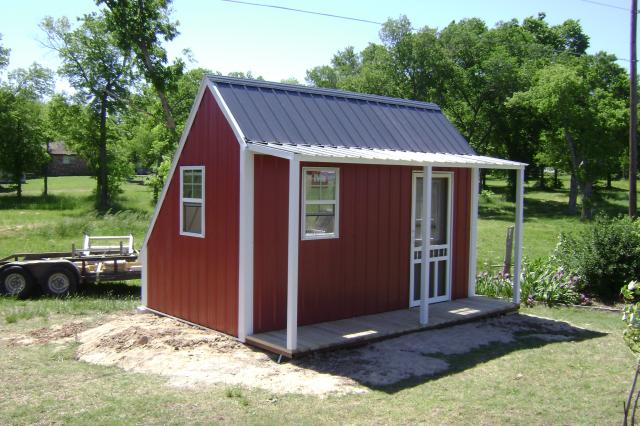tommywalnuts
Lovin' The Homestead
I thought ya'll might enjoy(and maybe get some ideas from) these pics. This is a custom greenhouse me and my partners built for a lady, just finished today. Its very cozy and unique.
This is the framework, made of 2"x2" steel tubing' along with windows and J-trim along the bottom.

I got so busy I forgot to take pics during the rest of the build. Basically, sheet metal is cut to the contours of the walls, and the cuts are covered with trim. The windows and doors are installed before the walls.
This is the finished build, from the back.

We installed plexiglass sheets to maximize sunlight. The back wall is only 3 feet tall, rising to 11 feet at the peak. The back is stabilized on concrete blocks that are stacked on concrte piers that go 2 feet deep(I poured those last week). It is anchored with mobile home anchors augered into the ground.
A view from the south, showing the profile and one window.

The front view, showing the front porch, another window, a beautiful screen door, followed by a 9 light prehung door with lock and deadbolt.

The building is 15 feet down the porch side, and 12 feet down the other(with 3 of those being the porch, making the total interior 9'x12'). I am very proud of this custom job my partners and I built, and I hope ya'll enjoy the pics. Any questions anyone might have if you want to build something like this, please feel free to ask.
This is the framework, made of 2"x2" steel tubing' along with windows and J-trim along the bottom.

I got so busy I forgot to take pics during the rest of the build. Basically, sheet metal is cut to the contours of the walls, and the cuts are covered with trim. The windows and doors are installed before the walls.
This is the finished build, from the back.

We installed plexiglass sheets to maximize sunlight. The back wall is only 3 feet tall, rising to 11 feet at the peak. The back is stabilized on concrete blocks that are stacked on concrte piers that go 2 feet deep(I poured those last week). It is anchored with mobile home anchors augered into the ground.
A view from the south, showing the profile and one window.

The front view, showing the front porch, another window, a beautiful screen door, followed by a 9 light prehung door with lock and deadbolt.

The building is 15 feet down the porch side, and 12 feet down the other(with 3 of those being the porch, making the total interior 9'x12'). I am very proud of this custom job my partners and I built, and I hope ya'll enjoy the pics. Any questions anyone might have if you want to build something like this, please feel free to ask.

 that is one of the prettiest green houses I have ever seen!
that is one of the prettiest green houses I have ever seen!