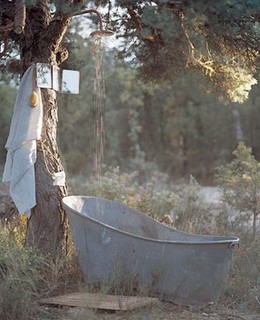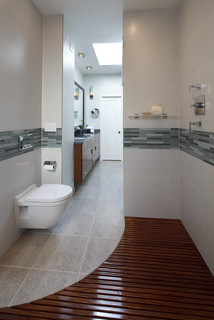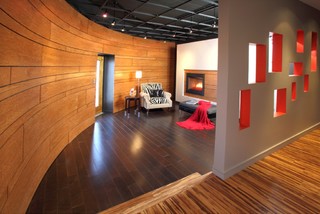colowyo0809
Lovin' The Homestead
Exactly!! We have an open bookcase that my FIL built when they were living in this trailer that seperates the living room from the diningroom/kitchen area. Its awesomeFarmfresh said:My only suggestion is that you don't use as many complete walls. With smaller square footage the suggestion of a wall will make the space more useful and open.
For example in my little bungalow, we have two short walls and a big doorway between the living room and dining room, which keeps the space more open that a whole wall would.



 OOoh the things I could see us doing with that!
OOoh the things I could see us doing with that! 