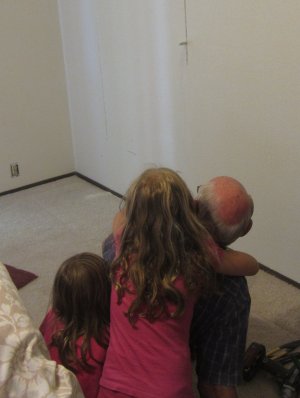- Joined
- Nov 13, 2007
- Messages
- 1,623
- Reaction score
- 280
- Points
- 237
We have a huge bedroom in our house. I've always wished it was two rooms, especially because the house is 3 bedroom. The master, an office and then we'd love to split the big room for our two girls. Unfortunately to split it into two rooms we'd have to extend the hallway, which would take away room from the master bedroom.
We were going to just divide the room with dressers and allow access to the back portion via the exiting door, then my oldest would have to walk through the room of the youngest.
Then my wife had an epipheny!! She said, "Why not split the room, make the entrance from our bedroom, and just use the smaller portion for your office. That way the girls can have their own bedrooms!"
It was SUCH a brilliant idea!!! Here's the plan:
Top line: Add a full wall
Bottom line: Add a door between master and new office

Here's the new wall going up:

Girls with grandpa watching the new door getting cut into the wall:

We were going to just divide the room with dressers and allow access to the back portion via the exiting door, then my oldest would have to walk through the room of the youngest.
Then my wife had an epipheny!! She said, "Why not split the room, make the entrance from our bedroom, and just use the smaller portion for your office. That way the girls can have their own bedrooms!"
It was SUCH a brilliant idea!!! Here's the plan:
Top line: Add a full wall
Bottom line: Add a door between master and new office
Here's the new wall going up:
Girls with grandpa watching the new door getting cut into the wall:


