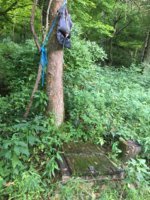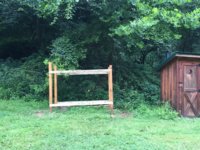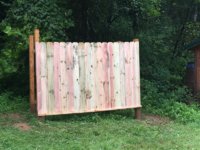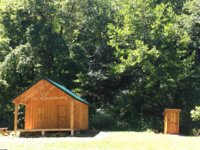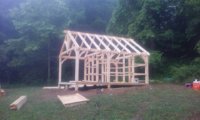cabinguy
Lovin' The Homestead
- Joined
- Jun 28, 2018
- Messages
- 102
- Reaction score
- 122
- Points
- 93
Working on a 4 x 8 out door shower currently we hang a shower bag in a sycamore tree using a pallet platform behind our cabin. I used some 4" x 6" x 8' pine dunage for post and pickets from home depot. Ill use 3-4" gravel for drainage and work on some kind of flooring. I'm thinking of utilizing a zodi extreme for the shower has anybody used one?
