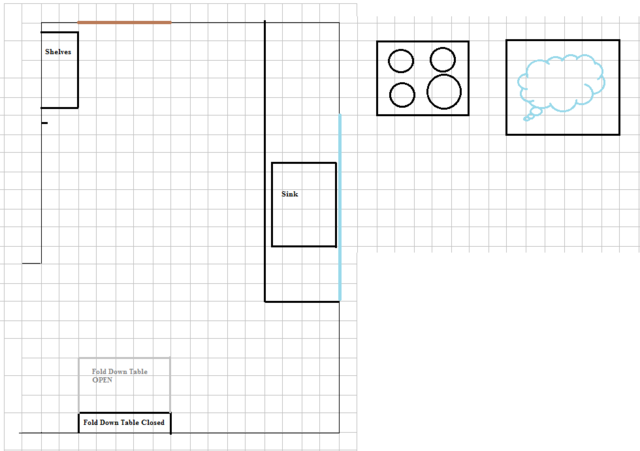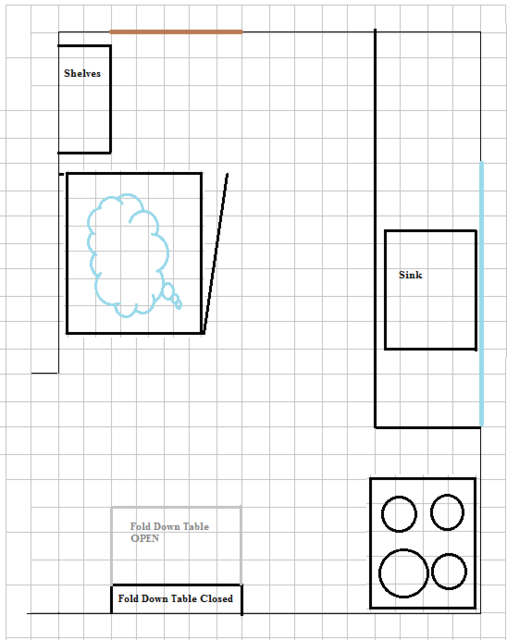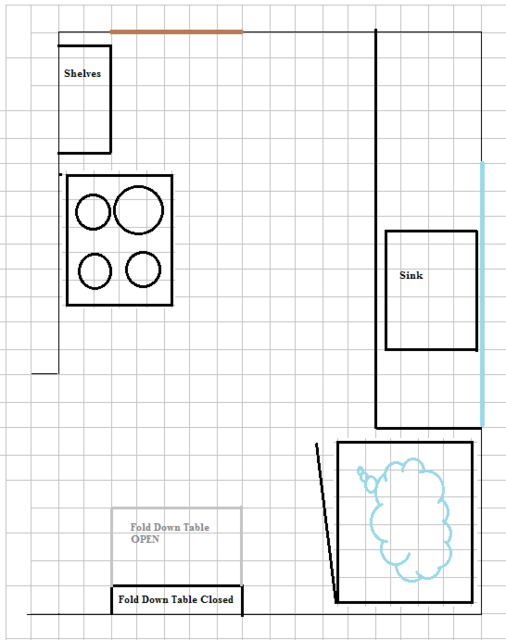- Thread starter
- #2,341
pinkfox
Super Self-Sufficient
so heres my quick and easy paint drawup of the kitchen.
the floor plan with the apliances removed.

each little square is 6", the kitchen is 8ft wide by 11ft long. backdoor is the brown thing at the back, window the blue thing on the side.
the CURRENT layout.

i mean it functions, the fridge door opens, the stove door opens the back door opens (with a little encoragment lol) but the light that comes in via the backdoor is comepltly blocked by ginormo the fridge freezer.
The main window in the kitchen is UNDER the carport and faced by the laundry room wall so theres no real "veiw" and very little natural light comming in through that window so pretty much what little light comming in is "eaten" byt the fridge.
And theres a 10 inch gap between the end of the counter and the cooker...*doh*
the proposed layout

fridge lives where stove is currently, stove goes to where fridge is (and eventualy a cabinate and counter goes next to stove)
the fridge door IS flippable so id just switch the hinge over, with the table where it is i wouldnt be able to open the fridge with the table Up (it folds against the wall) when closed however i would be able to open the fridge door ALMOST completly (and mroe than enough to function properly in terms of getting things in and out.
The stove is not as deep as the fridge giving a little more width to the floor, and the lack of heigh on the stove means any light comming through the back wouldnt hit a "wall" of appliance and would actually better fill the room.
i THINK the new layout would work nicely...hows bout you guys?
the floor plan with the apliances removed.

each little square is 6", the kitchen is 8ft wide by 11ft long. backdoor is the brown thing at the back, window the blue thing on the side.
the CURRENT layout.

i mean it functions, the fridge door opens, the stove door opens the back door opens (with a little encoragment lol) but the light that comes in via the backdoor is comepltly blocked by ginormo the fridge freezer.
The main window in the kitchen is UNDER the carport and faced by the laundry room wall so theres no real "veiw" and very little natural light comming in through that window so pretty much what little light comming in is "eaten" byt the fridge.
And theres a 10 inch gap between the end of the counter and the cooker...*doh*
the proposed layout

fridge lives where stove is currently, stove goes to where fridge is (and eventualy a cabinate and counter goes next to stove)
the fridge door IS flippable so id just switch the hinge over, with the table where it is i wouldnt be able to open the fridge with the table Up (it folds against the wall) when closed however i would be able to open the fridge door ALMOST completly (and mroe than enough to function properly in terms of getting things in and out.
The stove is not as deep as the fridge giving a little more width to the floor, and the lack of heigh on the stove means any light comming through the back wouldnt hit a "wall" of appliance and would actually better fill the room.
i THINK the new layout would work nicely...hows bout you guys?

 ). If gas, you'll have to relocate the gas line. Otherwise, it looks like your layout makes more sense, and would be a better one to go with. You've already pointed out the only problem space-wise (the frig door when the table is up) and, if it won't bother you, it should open the area up nicely.
). If gas, you'll have to relocate the gas line. Otherwise, it looks like your layout makes more sense, and would be a better one to go with. You've already pointed out the only problem space-wise (the frig door when the table is up) and, if it won't bother you, it should open the area up nicely. 